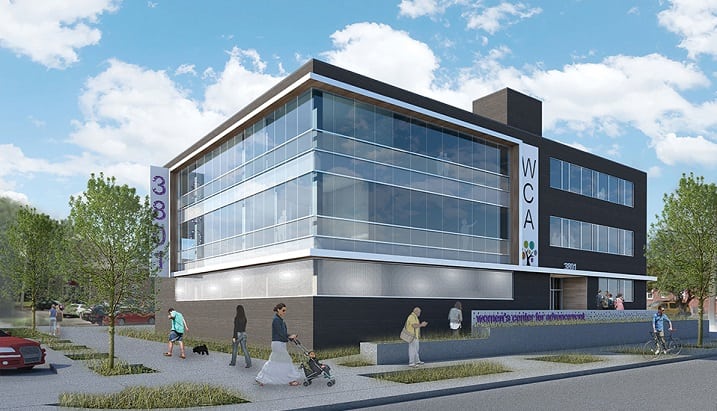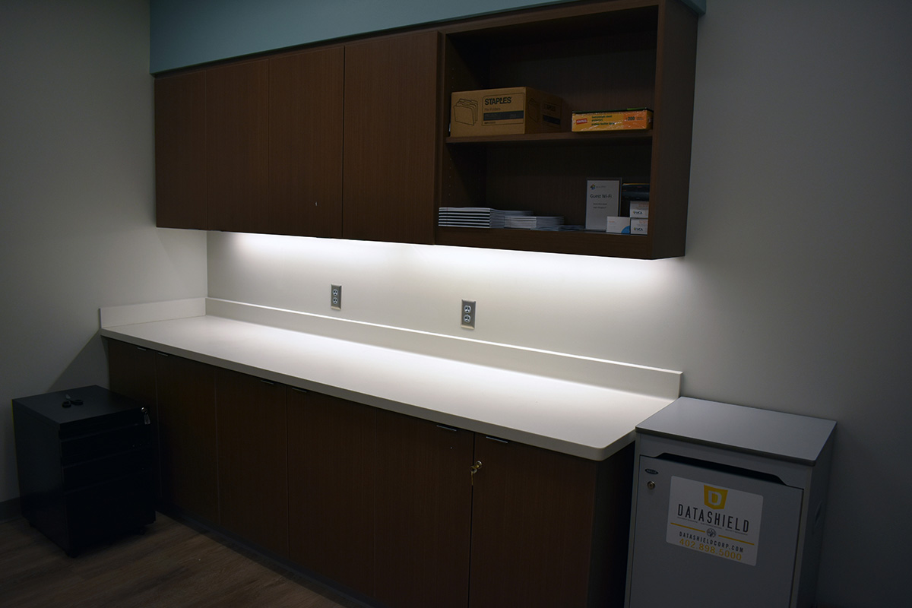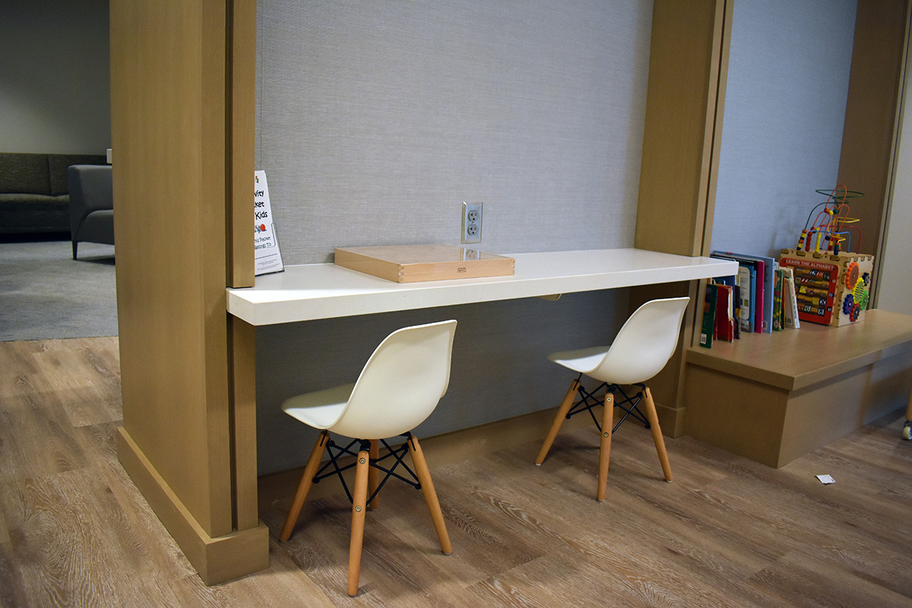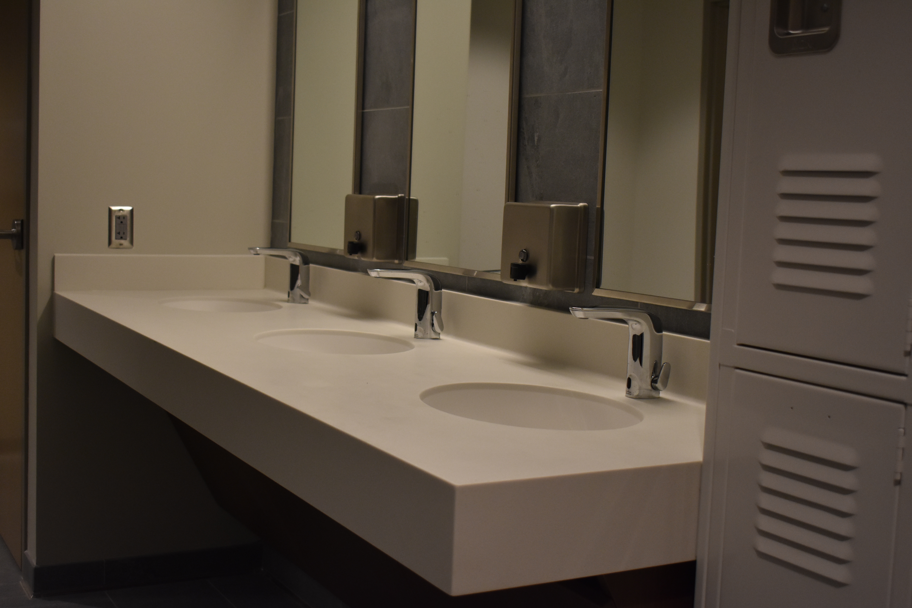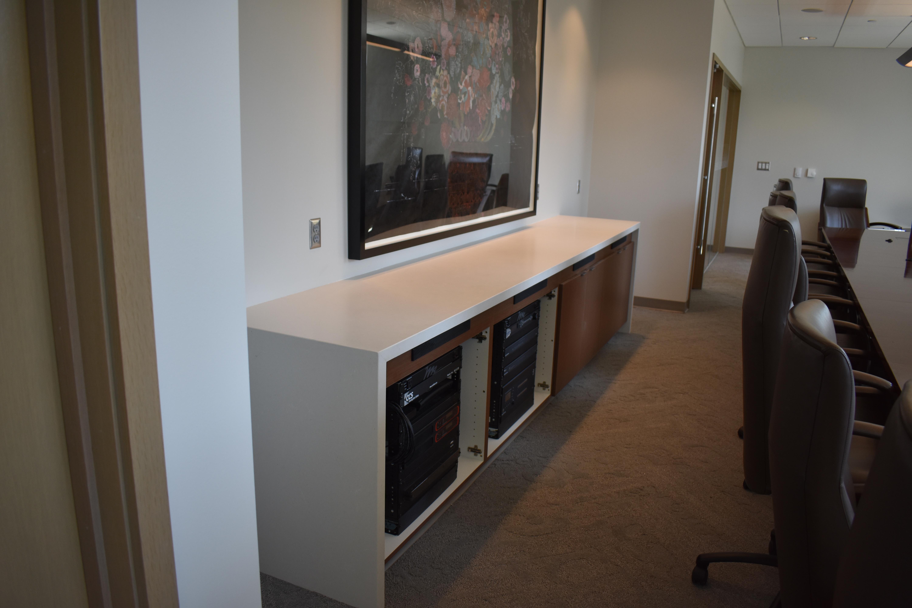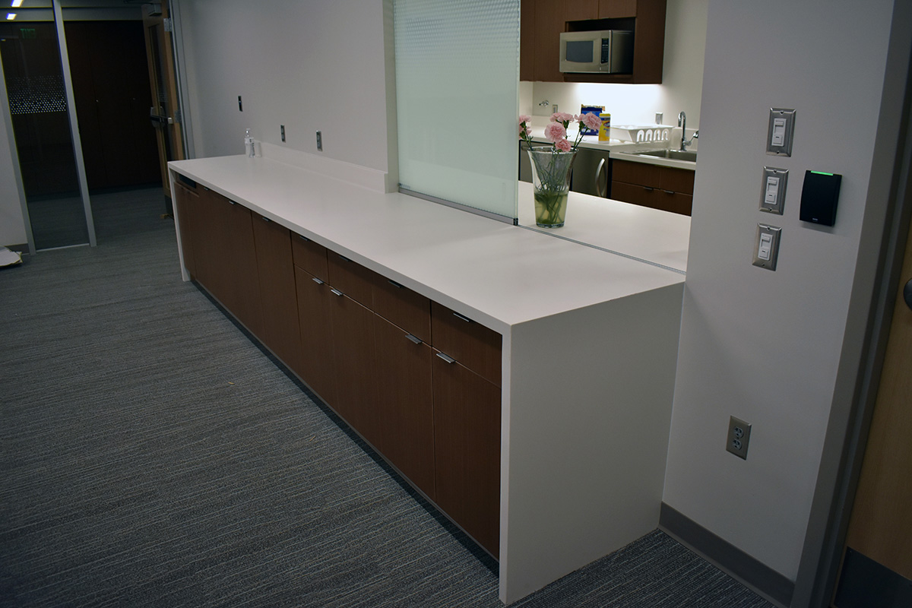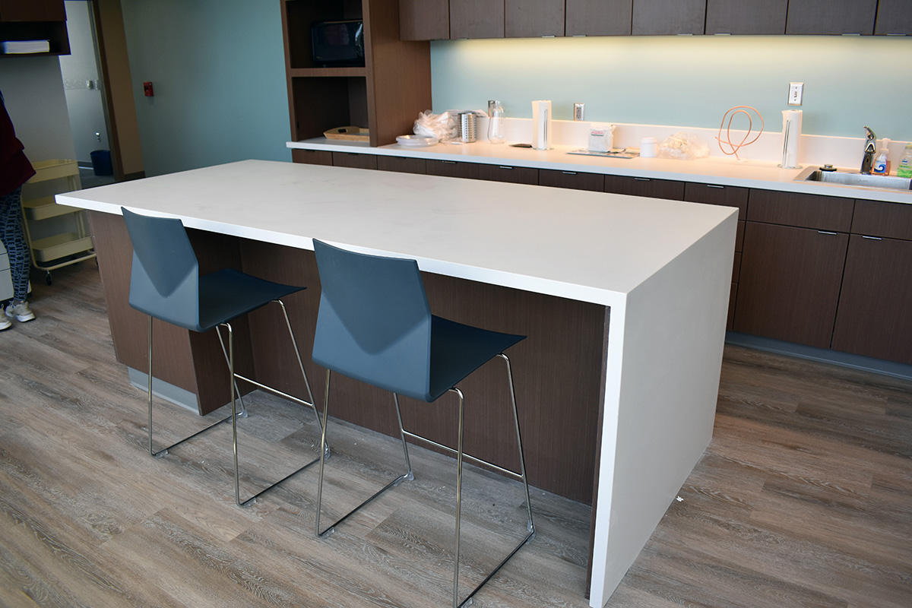This four-level building is home to the Women's Center for Advancement. Located in the Blackstone District, this building was formerly the Region 6 Behavioral Healthcare building. This renovation accommodates the WCA with more space for their clients including 15 consultation rooms, group activity rooms, education classrooms, support group rooms, a yoga and wellness room, a private client waiting room, a children's play space, and a walk-in closet.
